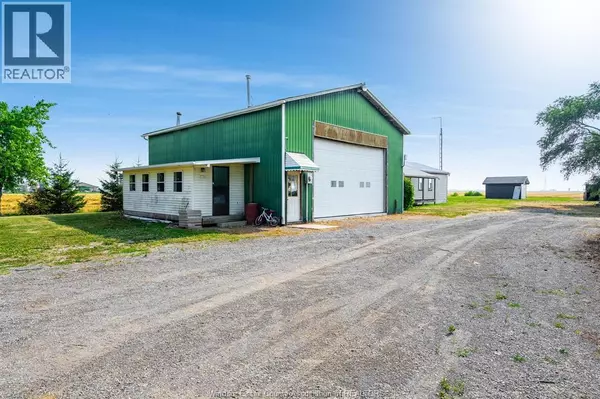
3 Beds
1 Bath
3 Beds
1 Bath
Key Details
Property Type Single Family Home
Sub Type Freehold
Listing Status Active
Purchase Type For Sale
MLS® Listing ID 25025639
Style Other
Bedrooms 3
Property Sub-Type Freehold
Source Windsor-Essex County Association of REALTORS®
Property Description
Location
Province ON
Rooms
Kitchen 1.0
Extra Room 1 Main level Measurements not available 4pc Bathroom
Extra Room 2 Main level Measurements not available Laundry room
Extra Room 3 Main level Measurements not available Living room
Extra Room 4 Main level Measurements not available Eating area
Extra Room 5 Main level Measurements not available Bedroom
Extra Room 6 Main level Measurements not available Primary Bedroom
Interior
Heating Forced air, Furnace,
Flooring Hardwood, Cushion/Lino/Vinyl
Exterior
Parking Features No
View Y/N No
Private Pool No
Building
Sewer Septic System
Architectural Style Other
Others
Ownership Freehold
Virtual Tour https://my.matterport.com/show/?m=GHc7bQrg73e&brand=0&mls=1&

Thank you for stopping in! We are looking forward to helping your real estate dreams come true!








