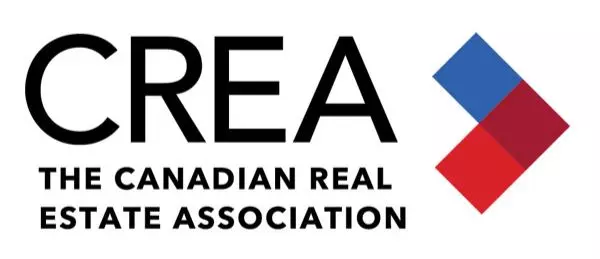
4 Beds
3 Baths
4 Beds
3 Baths
Key Details
Property Type Single Family Home, Townhouse
Sub Type Townhouse
Listing Status Active
Purchase Type For Sale
MLS® Listing ID 25022287
Style Ranch
Bedrooms 4
Year Built 2021
Property Sub-Type Townhouse
Property Description
Location
Province ON
Rooms
Kitchen 0.0
Extra Room 1 Lower level Measurements not available 4pc Bathroom
Extra Room 2 Lower level Measurements not available Utility room
Extra Room 3 Lower level Measurements not available Storage
Extra Room 4 Lower level Measurements not available Office
Extra Room 5 Lower level Measurements not available Bedroom
Extra Room 6 Lower level Measurements not available Family room
Interior
Heating Forced air, Furnace,
Cooling Central air conditioning
Flooring Ceramic/Porcelain, Hardwood
Fireplaces Type Insert
Exterior
Parking Features Yes
View Y/N No
Private Pool No
Building
Lot Description Landscaped
Story 1
Architectural Style Ranch
Others
Ownership Freehold
Virtual Tour https://youriguide.com/415_caserta_crois_lakeshore_on/
Nearby Locations

Thank you for stopping in! We are looking forward to helping your real estate dreams come true!









