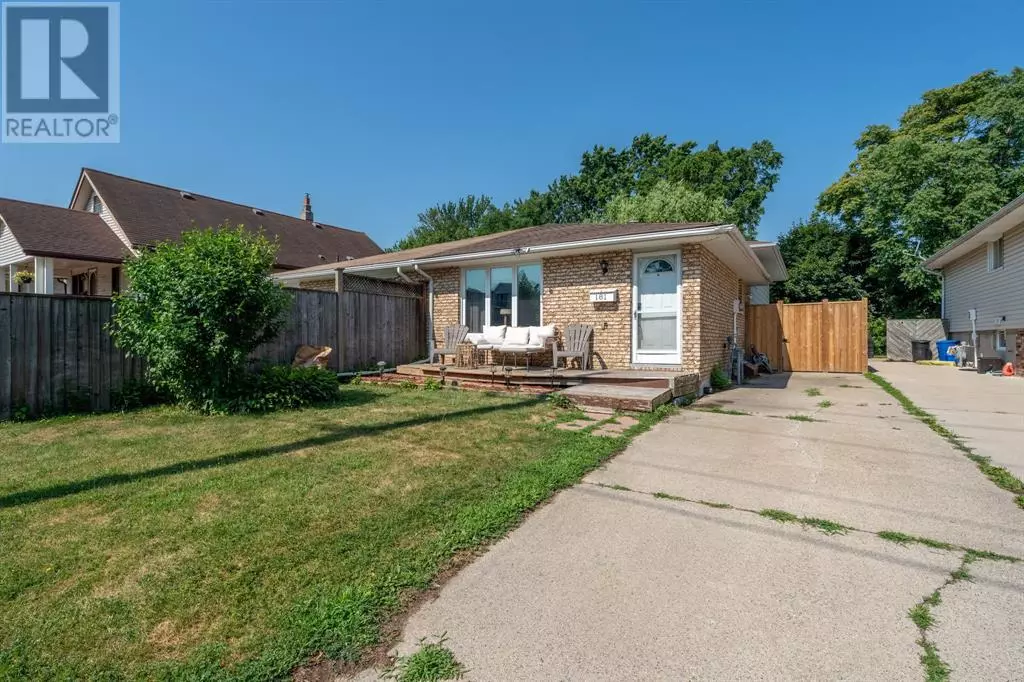3 Beds
2 Baths
3 Beds
2 Baths
Key Details
Property Type Single Family Home
Sub Type Freehold
Listing Status Active
Purchase Type For Sale
MLS® Listing ID 25017123
Style 4 Level
Bedrooms 3
Half Baths 1
Year Built 1975
Property Sub-Type Freehold
Source Sarnia-Lambton Association of REALTORS®
Property Description
Location
Province ON
Rooms
Kitchen 1.0
Extra Room 1 Second level Measurements not available 4pc Bathroom
Extra Room 2 Second level 12.0 x 9.0 Bedroom
Extra Room 3 Second level 11.0 x 9.0 Bedroom
Extra Room 4 Second level 12.0 x 11.0 Primary Bedroom
Extra Room 5 Lower level 13.0 x 8.6 Storage
Extra Room 6 Lower level 21.0 x 10.6 Laundry room
Interior
Heating Forced air, Furnace,
Flooring Carpeted, Laminate, Cushion/Lino/Vinyl
Exterior
Parking Features No
View Y/N No
Private Pool No
Building
Architectural Style 4 Level
Others
Ownership Freehold
Thank you for stopping in! We are looking forward to helping your real estate dreams come true!








