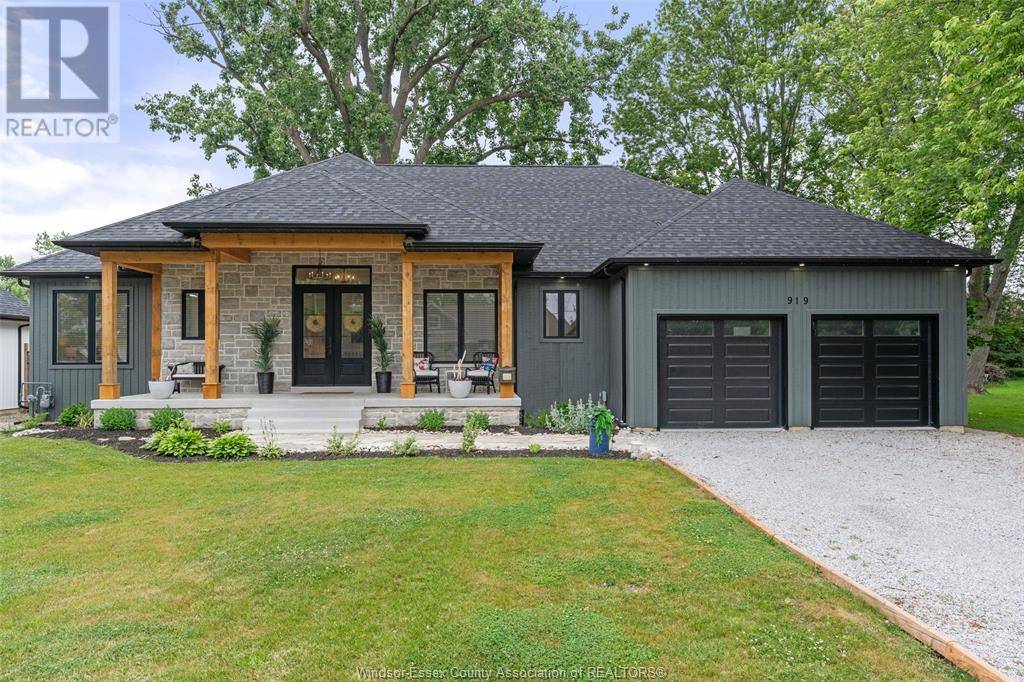4 Beds
3 Baths
4 Beds
3 Baths
OPEN HOUSE
Sat Jun 21, 1:00pm - 3:00pm
Sun Jun 22, 1:00pm - 3:00pm
Key Details
Property Type Single Family Home
Sub Type Freehold
Listing Status Active
Purchase Type For Sale
MLS® Listing ID 25014840
Style Bungalow,Ranch
Bedrooms 4
Year Built 2023
Property Sub-Type Freehold
Source Windsor-Essex County Association of REALTORS®
Property Description
Location
Province ON
Rooms
Kitchen 0.0
Extra Room 1 Lower level Measurements not available Storage
Extra Room 2 Lower level Measurements not available 3pc Bathroom
Extra Room 3 Lower level Measurements not available Bedroom
Extra Room 4 Lower level Measurements not available Bedroom
Extra Room 5 Lower level Measurements not available Family room
Extra Room 6 Main level Measurements not available Laundry room
Interior
Heating Forced air, Furnace,
Cooling Central air conditioning
Flooring Carpeted, Cushion/Lino/Vinyl
Exterior
Parking Features Yes
View Y/N No
Private Pool No
Building
Story 1
Architectural Style Bungalow, Ranch
Others
Ownership Freehold
Thank you for stopping in! We are looking forward to helping your real estate dreams come true!








