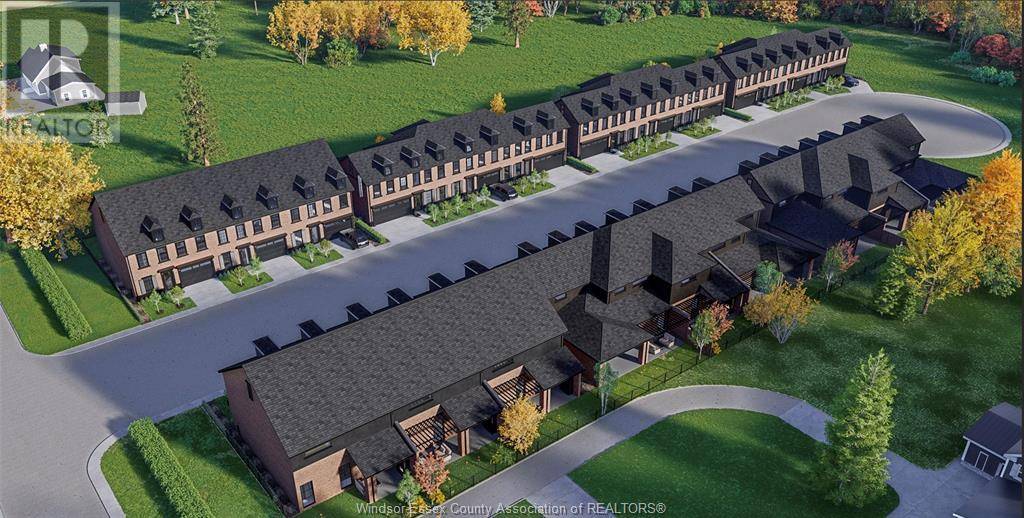4 Beds
4 Baths
2,171 SqFt
4 Beds
4 Baths
2,171 SqFt
Key Details
Property Type Townhouse
Sub Type Townhouse
Listing Status Active
Purchase Type For Sale
Square Footage 2,171 sqft
Price per Sqft $456
MLS® Listing ID 25013580
Bedrooms 4
Half Baths 1
Property Sub-Type Townhouse
Source Windsor-Essex County Association of REALTORS®
Property Description
Location
Province ON
Rooms
Kitchen 1.0
Extra Room 1 Second level Measurements not available 4pc Bathroom
Extra Room 2 Second level Measurements not available 3pc Ensuite bath
Extra Room 3 Second level Measurements not available Laundry room
Extra Room 4 Second level Measurements not available Bedroom
Extra Room 5 Second level Measurements not available Bedroom
Extra Room 6 Second level Measurements not available Primary Bedroom
Interior
Heating Forced air,
Flooring Ceramic/Porcelain, Hardwood
Fireplaces Type Direct vent
Exterior
Parking Features Yes
View Y/N No
Private Pool No
Building
Story 2
Others
Ownership Freehold
Thank you for stopping in! We are looking forward to helping your real estate dreams come true!








