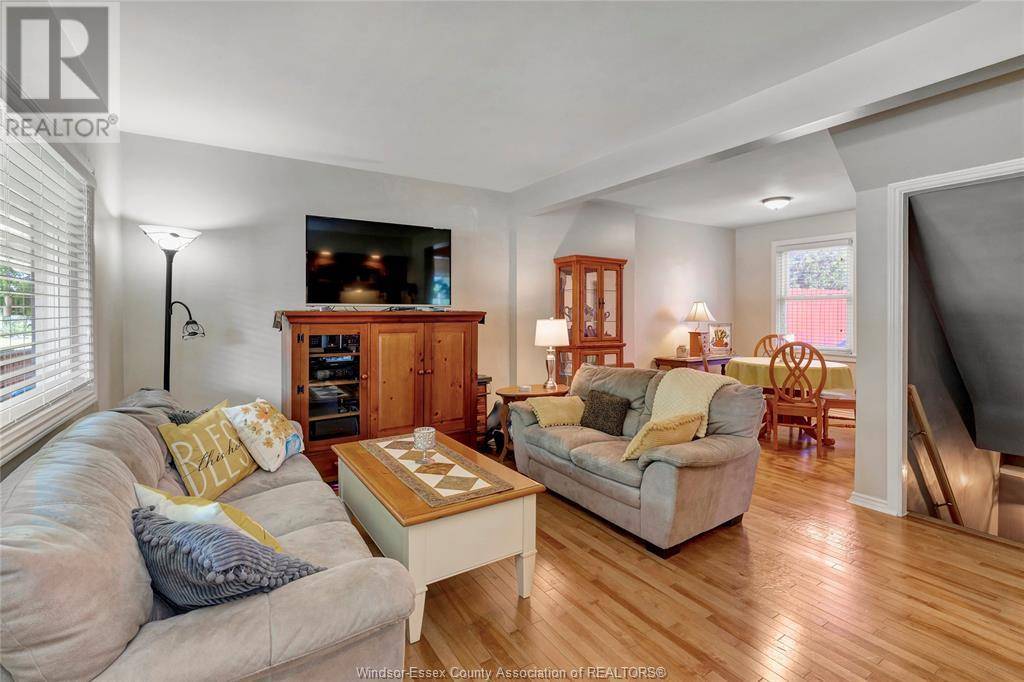4 Beds
2 Baths
1,850 SqFt
4 Beds
2 Baths
1,850 SqFt
OPEN HOUSE
Sun Jun 01, 1:00pm - 3:00pm
Key Details
Property Type Single Family Home
Sub Type Freehold
Listing Status Active
Purchase Type For Sale
Square Footage 1,850 sqft
Price per Sqft $378
MLS® Listing ID 25013128
Bedrooms 4
Year Built 1949
Property Sub-Type Freehold
Source Windsor-Essex County Association of REALTORS®
Property Description
Location
Province ON
Rooms
Kitchen 2.0
Extra Room 1 Second level Measurements not available Bedroom
Extra Room 2 Second level Measurements not available Bedroom
Extra Room 3 Second level Measurements not available Primary Bedroom
Extra Room 4 Second level Measurements not available Primary Bedroom
Extra Room 5 Basement Measurements not available 2pc Bathroom
Extra Room 6 Basement Measurements not available Family room
Interior
Heating Forced air,
Cooling Central air conditioning, Fully air conditioned
Flooring Ceramic/Porcelain, Hardwood, Laminate
Exterior
Parking Features Yes
Fence Fence
View Y/N No
Private Pool No
Building
Lot Description Landscaped
Others
Ownership Freehold
Thank you for stopping in! We are looking forward to helping your real estate dreams come true!








