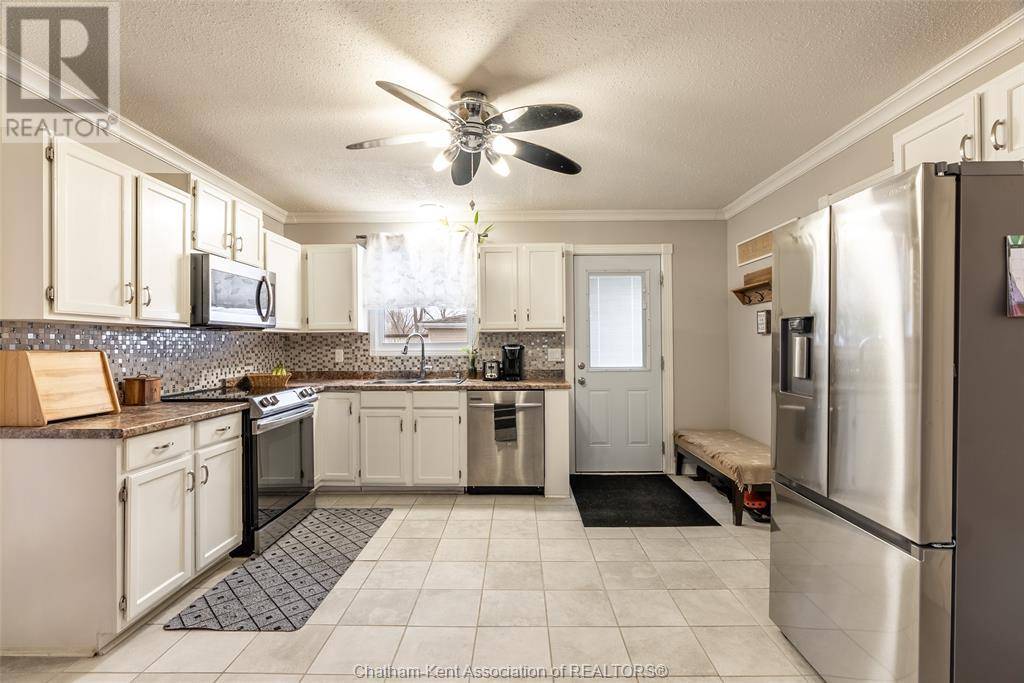4 Beds
2 Baths
4 Beds
2 Baths
OPEN HOUSE
Sat Jun 28, 1:00pm - 3:00pm
Key Details
Property Type Single Family Home
Sub Type Freehold
Listing Status Active
Purchase Type For Sale
MLS® Listing ID 25007023
Bedrooms 4
Half Baths 1
Year Built 1872
Property Sub-Type Freehold
Source Chatham Kent Association of REALTORS®
Property Description
Location
Province ON
Rooms
Kitchen 1.0
Extra Room 1 Second level 10 ft , 3 in x Measurements not available Bedroom
Extra Room 2 Second level 14 ft , 4 in x Measurements not available Bedroom
Extra Room 3 Second level Measurements not available 2pc Bathroom
Extra Room 4 Main level 8 ft x Measurements not available Bedroom
Extra Room 5 Main level 11 ft , 7 in x Measurements not available Primary Bedroom
Extra Room 6 Main level 13 ft x Measurements not available Kitchen
Interior
Heating Forced air, Furnace,
Cooling Central air conditioning
Flooring Ceramic/Porcelain, Cushion/Lino/Vinyl
Exterior
Parking Features No
View Y/N No
Private Pool No
Building
Story 1.5
Others
Ownership Freehold
Thank you for stopping in! We are looking forward to helping your real estate dreams come true!








