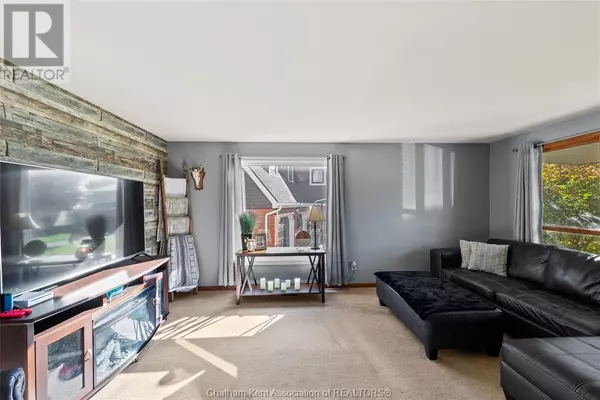5 Beds
2 Baths
5 Beds
2 Baths
Key Details
Property Type Single Family Home
Sub Type Freehold
Listing Status Active
Purchase Type For Sale
MLS® Listing ID 25000319
Bedrooms 5
Originating Board Chatham Kent Association of REALTORS®
Year Built 1973
Property Description
Location
Province ON
Rooms
Extra Room 1 Second level Measurements not available 5pc Bathroom
Extra Room 2 Second level 8 ft , 6 in X 12 ft , 10 in Bedroom
Extra Room 3 Second level 15 ft , 6 in X 13 ft Bedroom
Extra Room 4 Second level 11 ft , 11 in X 12 ft Bedroom
Extra Room 5 Second level 15 ft , 7 in X 10 ft Primary Bedroom
Extra Room 6 Basement 20 ft , 4 in X 5 ft , 2 in Cold room
Interior
Heating Forced air, Furnace,
Cooling Central air conditioning
Flooring Carpeted, Ceramic/Porcelain, Hardwood, Cushion/Lino/Vinyl
Fireplaces Type Direct vent, Conventional
Exterior
Parking Features Yes
Fence Fence
View Y/N No
Private Pool No
Building
Lot Description Landscaped
Story 2
Others
Ownership Freehold
Thank you for stopping in! We are looking forward to helping your real estate dreams come true!








