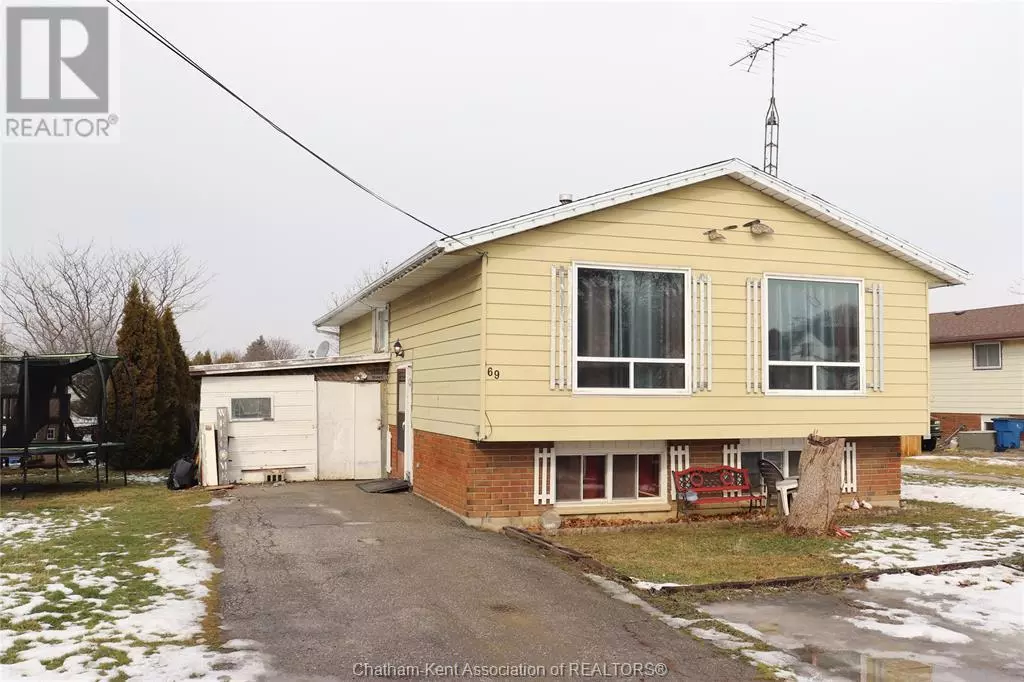3 Beds
2 Baths
3 Beds
2 Baths
Key Details
Property Type Single Family Home
Sub Type Freehold
Listing Status Active
Purchase Type For Sale
MLS® Listing ID 25000293
Style Bi-level
Bedrooms 3
Originating Board Chatham Kent Association of REALTORS®
Year Built 1979
Property Description
Location
Province ON
Rooms
Extra Room 1 Lower level 11 ft x Measurements not available Utility room
Extra Room 2 Lower level 7 ft , 3 in x Measurements not available 3pc Bathroom
Extra Room 3 Lower level 13 ft x Measurements not available Family room
Extra Room 4 Lower level 13 ft , 6 in x Measurements not available Family room
Extra Room 5 Main level 11 ft , 5 in x Measurements not available Bedroom
Extra Room 6 Main level 11 ft , 8 in x Measurements not available Bedroom
Interior
Heating Forced air, Furnace,
Cooling Fully air conditioned
Flooring Carpeted, Cushion/Lino/Vinyl
Exterior
Parking Features Yes
View Y/N No
Private Pool No
Building
Architectural Style Bi-level
Others
Ownership Freehold
Thank you for stopping in! We are looking forward to helping your real estate dreams come true!








