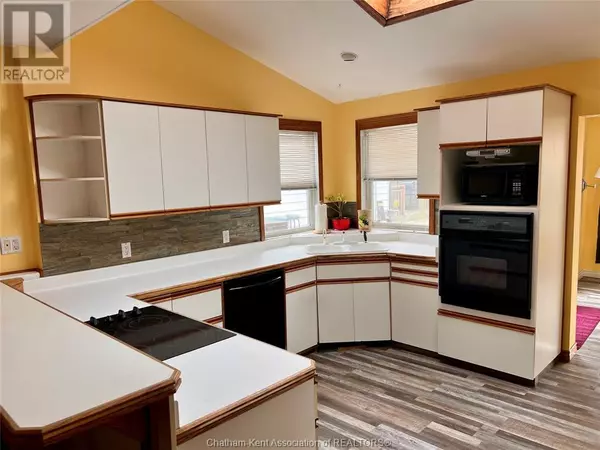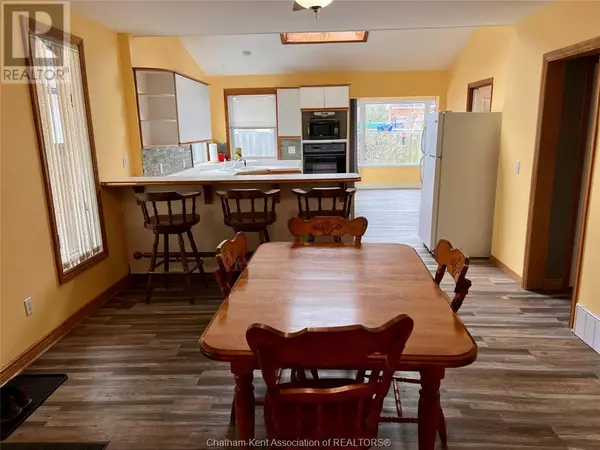3 Beds
2 Baths
3 Beds
2 Baths
Key Details
Property Type Single Family Home
Sub Type Freehold
Listing Status Active
Purchase Type For Sale
MLS® Listing ID 24029597
Bedrooms 3
Originating Board Chatham Kent Association of REALTORS®
Year Built 1950
Property Description
Location
Province ON
Rooms
Extra Room 1 Second level 11 ft X 7 ft , 8 in Bedroom
Extra Room 2 Second level 11 ft , 9 in X 10 ft , 2 in Bedroom
Extra Room 3 Second level 11 ft , 9 in X 11 ft , 1 in Primary Bedroom
Extra Room 4 Second level 7 ft , 8 in X 5 ft 3pc Bathroom
Extra Room 5 Main level 12 ft , 9 in X 10 ft , 5 in Sunroom
Extra Room 6 Main level 9 ft , 7 in X 5 ft , 2 in 3pc Bathroom
Interior
Heating Forced air, Furnace,
Cooling Central air conditioning
Flooring Ceramic/Porcelain, Laminate, Cushion/Lino/Vinyl
Fireplaces Type Direct vent
Exterior
Parking Features Yes
View Y/N No
Private Pool Yes
Building
Story 2
Others
Ownership Freehold
Thank you for stopping in! We are looking forward to helping your real estate dreams come true!








