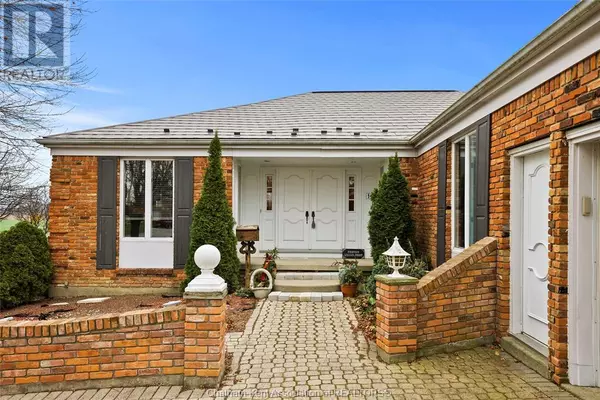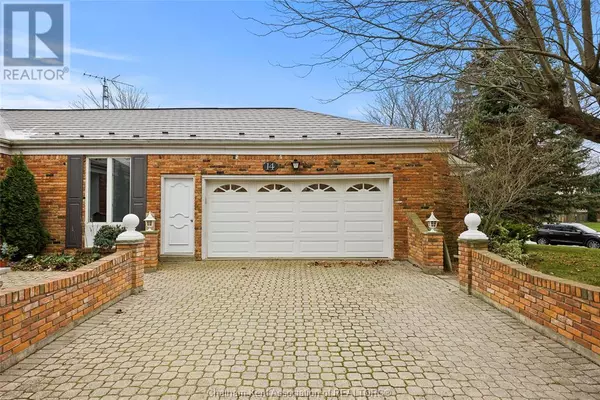3 Beds
3 Baths
2,238 SqFt
3 Beds
3 Baths
2,238 SqFt
Key Details
Property Type Single Family Home
Sub Type Freehold
Listing Status Active
Purchase Type For Sale
Square Footage 2,238 sqft
Price per Sqft $266
MLS® Listing ID 24028998
Style Bungalow,Ranch
Bedrooms 3
Originating Board Chatham Kent Association of REALTORS®
Year Built 1977
Property Description
Location
Province ON
Rooms
Extra Room 1 Basement 16 ft X 6 ft , 5 in Other
Extra Room 2 Basement Measurements not available 3pc Bathroom
Extra Room 3 Basement 15 ft , 6 in X 10 ft , 9 in Laundry room
Extra Room 4 Basement 18 ft , 7 in X 12 ft , 9 in Workshop
Extra Room 5 Basement 9 ft , 11 in X 9 ft , 7 in Storage
Extra Room 6 Basement 27 ft , 8 in X 15 ft , 9 in Recreation room
Interior
Heating Forced air, Furnace,
Cooling Central air conditioning, Fully air conditioned
Flooring Ceramic/Porcelain, Hardwood
Fireplaces Type Insert, Insert
Exterior
Parking Features Yes
View Y/N No
Private Pool No
Building
Lot Description Landscaped
Story 1
Architectural Style Bungalow, Ranch
Others
Ownership Freehold
Thank you for stopping in! We are looking forward to helping your real estate dreams come true!








