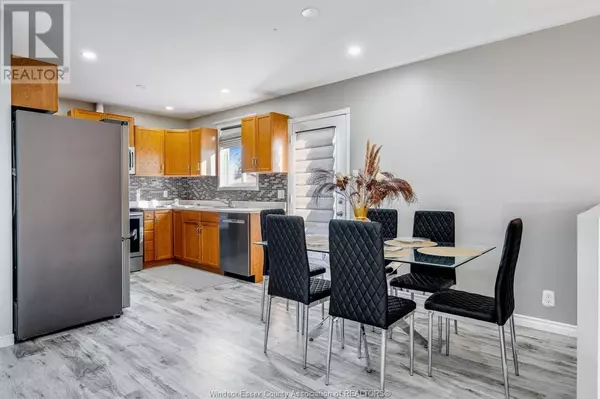
5 Beds
2 Baths
5 Beds
2 Baths
Key Details
Property Type Single Family Home
Sub Type Freehold
Listing Status Active
Purchase Type For Sale
MLS® Listing ID 24028888
Style Raised ranch
Bedrooms 5
Originating Board Windsor-Essex County Association of REALTORS®
Year Built 1998
Property Description
Location
Province ON
Rooms
Extra Room 1 Lower level Measurements not available 3pc Bathroom
Extra Room 2 Lower level Measurements not available Laundry room
Extra Room 3 Lower level Measurements not available Bedroom
Extra Room 4 Lower level Measurements not available Bedroom
Extra Room 5 Lower level Measurements not available Family room
Extra Room 6 Main level Measurements not available 4pc Bathroom
Interior
Heating Forced air, Furnace,
Cooling Central air conditioning
Flooring Laminate
Fireplaces Type Direct vent
Exterior
Parking Features Yes
View Y/N No
Private Pool Yes
Building
Architectural Style Raised ranch
Others
Ownership Freehold

Thank you for stopping in! We are looking forward to helping your real estate dreams come true!








