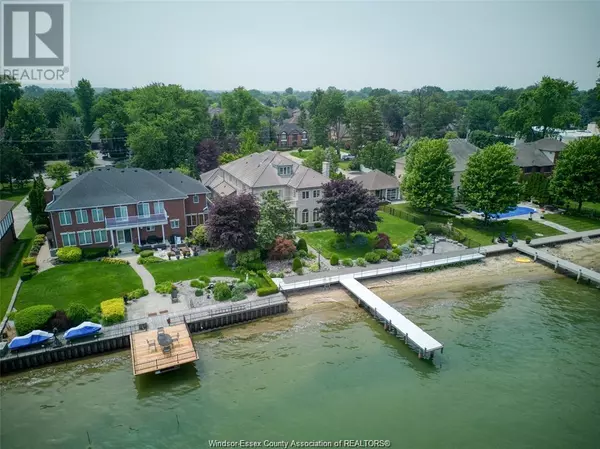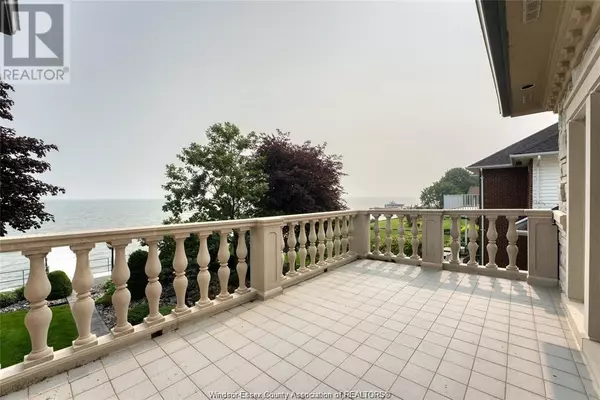
4 Beds
7 Baths
4 Beds
7 Baths
Key Details
Property Type Single Family Home
Sub Type Freehold
Listing Status Active
Purchase Type For Sale
MLS® Listing ID 24027906
Bedrooms 4
Half Baths 2
Originating Board Windsor-Essex County Association of REALTORS®
Year Built 1992
Property Description
Location
Province ON
Rooms
Extra Room 1 Second level Measurements not available 3pc Bathroom
Extra Room 2 Second level Measurements not available 3pc Bathroom
Extra Room 3 Second level Measurements not available 3pc Bathroom
Extra Room 4 Second level Measurements not available Primary Bedroom
Extra Room 5 Second level Measurements not available Bedroom
Extra Room 6 Second level Measurements not available Bedroom
Interior
Heating Forced air,
Cooling Central air conditioning
Flooring Carpeted, Cork, Marble
Fireplaces Type Conventional, Direct vent
Exterior
Garage Yes
Waterfront Yes
View Y/N No
Private Pool No
Building
Lot Description Landscaped
Story 2.5
Others
Ownership Freehold

Thank you for stopping in! We are looking forward to helping your real estate dreams come true!








