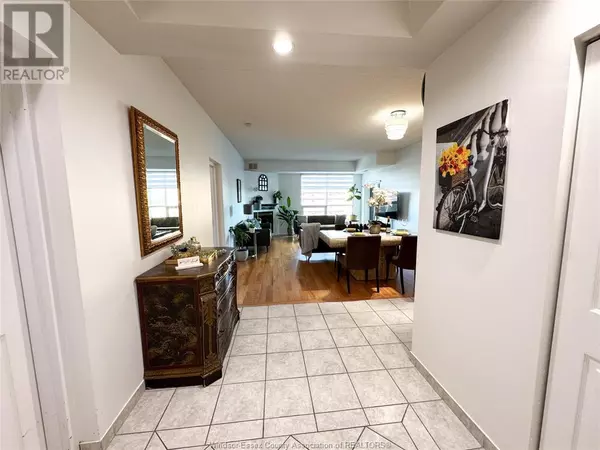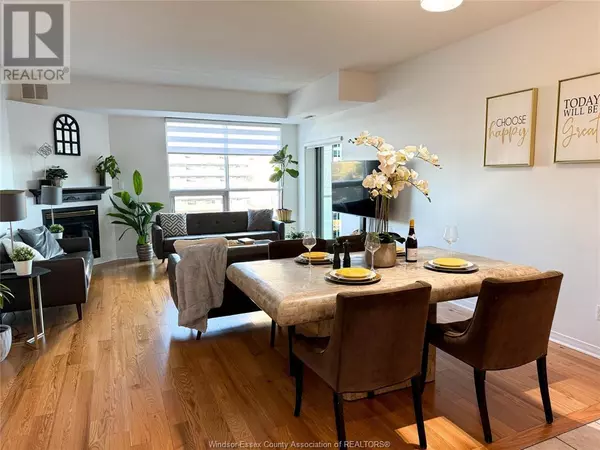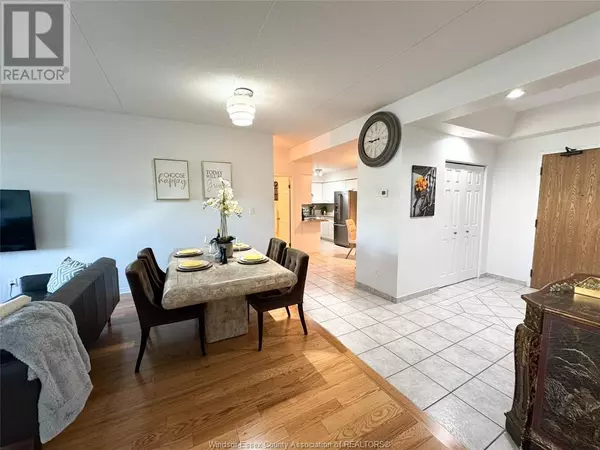
2 Beds
2 Baths
1,213 SqFt
2 Beds
2 Baths
1,213 SqFt
Key Details
Property Type Condo
Sub Type Condominium/Strata
Listing Status Active
Purchase Type For Sale
Square Footage 1,213 sqft
Price per Sqft $560
MLS® Listing ID 24027757
Bedrooms 2
Condo Fees $485/mo
Originating Board Windsor-Essex County Association of REALTORS®
Property Description
Location
Province ON
Rooms
Extra Room 1 Main level Measurements not available 4pc Bathroom
Extra Room 2 Main level Measurements not available 4pc Ensuite bath
Extra Room 3 Main level Measurements not available Bedroom
Extra Room 4 Main level Measurements not available Primary Bedroom
Extra Room 5 Main level Measurements not available Eating area
Extra Room 6 Main level Measurements not available Kitchen
Interior
Heating Forced air, Furnace,
Cooling Central air conditioning
Flooring Ceramic/Porcelain, Hardwood
Fireplaces Type Insert
Exterior
Garage Yes
Garage Spaces 1.0
Garage Description 1
Waterfront No
View Y/N Yes
View Waterfront - North West
Private Pool No
Building
Lot Description Landscaped
Others
Ownership Condominium/Strata

Thank you for stopping in! We are looking forward to helping your real estate dreams come true!








