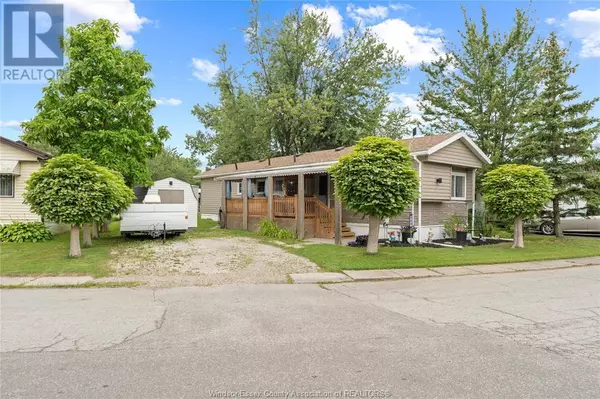
2 Beds
1 Bath
2 Beds
1 Bath
Key Details
Property Type Single Family Home
Sub Type Leasehold
Listing Status Active
Purchase Type For Sale
MLS® Listing ID 24027568
Style Mobile Home,Ranch
Bedrooms 2
Originating Board Windsor-Essex County Association of REALTORS®
Property Description
Location
Province ON
Rooms
Extra Room 1 Main level Measurements not available Storage
Extra Room 2 Main level Measurements not available 4pc Bathroom
Extra Room 3 Main level Measurements not available Laundry room
Extra Room 4 Main level Measurements not available Bedroom
Extra Room 5 Main level Measurements not available Kitchen
Extra Room 6 Main level Measurements not available Living room
Interior
Heating Forced air, Furnace,
Cooling Central air conditioning
Flooring Laminate
Exterior
Garage No
Waterfront No
View Y/N No
Private Pool No
Building
Story 1
Architectural Style Mobile Home, Ranch
Others
Ownership Leasehold

Thank you for stopping in! We are looking forward to helping your real estate dreams come true!








