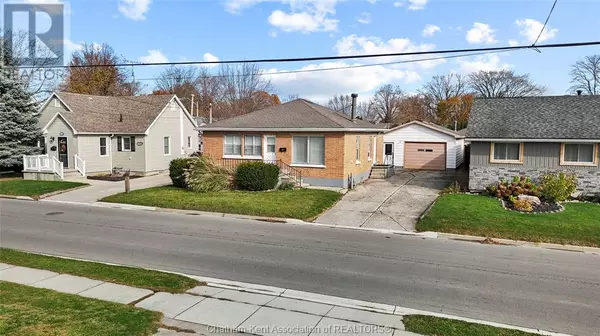
2 Beds
1 Bath
2 Beds
1 Bath
Key Details
Property Type Single Family Home
Sub Type Freehold
Listing Status Active
Purchase Type For Sale
MLS® Listing ID 24027144
Style Bungalow,Ranch
Bedrooms 2
Originating Board Chatham Kent Association of REALTORS®
Year Built 1940
Property Description
Location
Province ON
Rooms
Extra Room 1 Main level 5 ft X 4 ft , 3 in Utility room
Extra Room 2 Main level 13 ft , 4 in X 9 ft , 8 in Laundry room
Extra Room 3 Main level 12 ft , 4 in X 9 ft Bedroom
Extra Room 4 Main level 15 ft , 2 in X 14 ft , 10 in Primary Bedroom
Extra Room 5 Main level 10 ft , 8 in X 4 ft , 11 in 4pc Bathroom
Extra Room 6 Main level 14 ft , 8 in X 11 ft , 9 in Family room
Interior
Heating Forced air, Furnace,
Cooling Central air conditioning
Flooring Laminate
Fireplaces Type Free Standing Metal
Exterior
Garage Yes
Fence Fence
Waterfront No
View Y/N No
Private Pool No
Building
Story 1
Architectural Style Bungalow, Ranch
Others
Ownership Freehold

Thank you for stopping in! We are looking forward to helping your real estate dreams come true!








