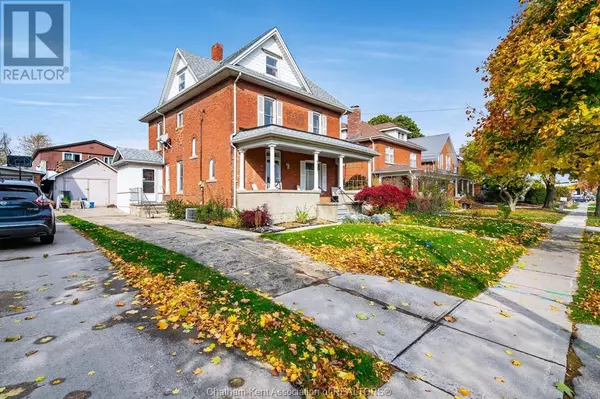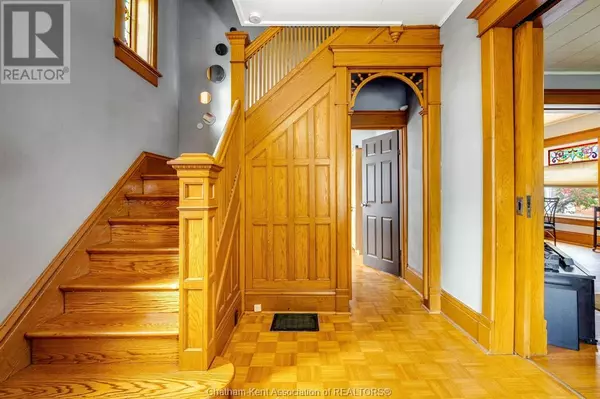5 Beds
2 Baths
5 Beds
2 Baths
Key Details
Property Type Single Family Home
Sub Type Freehold
Listing Status Active
Purchase Type For Sale
MLS® Listing ID 24026899
Bedrooms 5
Originating Board Chatham Kent Association of REALTORS®
Year Built 1900
Property Description
Location
Province ON
Rooms
Extra Room 1 Second level 8 ft , 4 in X 9 ft , 3 in Bedroom
Extra Room 2 Second level 12 ft , 5 in X 15 ft , 5 in Primary Bedroom
Extra Room 3 Second level Measurements not available 3pc Bathroom
Extra Room 4 Second level 11 ft , 10 in X 12 ft , 10 in Bedroom
Extra Room 5 Second level 12 ft X 7 ft , 9 in Bedroom
Extra Room 6 Third level 18 ft , 5 in X 19 ft , 9 in Attic
Interior
Heating Furnace,
Cooling Central air conditioning
Flooring Ceramic/Porcelain, Hardwood, Laminate
Exterior
Parking Features Yes
Fence Fence
View Y/N No
Private Pool No
Building
Lot Description Landscaped
Story 3
Others
Ownership Freehold
Thank you for stopping in! We are looking forward to helping your real estate dreams come true!








