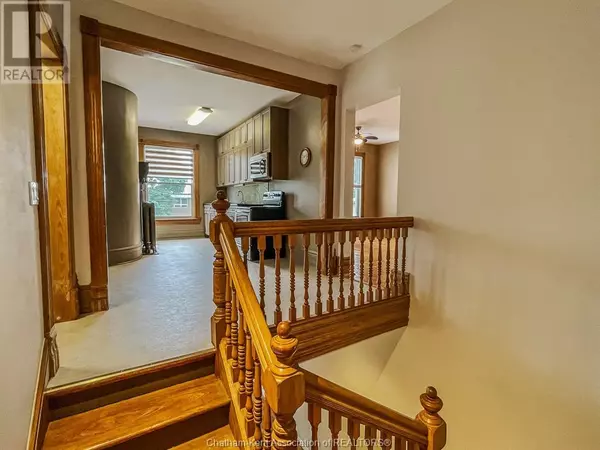
2 Beds
2 Baths
2 Beds
2 Baths
Key Details
Property Type Single Family Home
Sub Type Freehold
Listing Status Active
Purchase Type For Rent
MLS® Listing ID 24026858
Bedrooms 2
Originating Board Chatham Kent Association of REALTORS®
Year Built 1900
Property Description
Location
Province ON
Rooms
Extra Room 1 Second level 5 ft , 8 in X 5 ft , 4 in Laundry room
Extra Room 2 Second level 11 ft , 6 in X 5 ft , 10 in 4pc Bathroom
Extra Room 3 Second level 11 ft , 7 in X 10 ft , 7 in Bedroom
Extra Room 4 Second level 8 ft , 5 in X 5 ft , 2 in 3pc Ensuite bath
Extra Room 5 Second level 19 ft , 8 in X 12 ft , 9 in Primary Bedroom
Extra Room 6 Second level 13 ft , 5 in X 10 ft , 8 in Dining room
Interior
Heating Boiler, Radiator,
Cooling Fully air conditioned
Flooring Carpeted, Hardwood
Exterior
Garage No
Waterfront No
View Y/N No
Private Pool No
Building
Story 3
Others
Ownership Freehold
Acceptable Financing Monthly
Listing Terms Monthly

Thank you for stopping in! We are looking forward to helping your real estate dreams come true!








