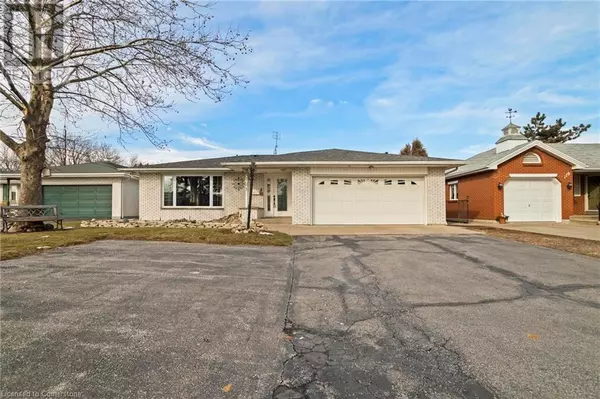
4 Beds
3 Baths
2,250 SqFt
4 Beds
3 Baths
2,250 SqFt
Key Details
Property Type Single Family Home
Sub Type Freehold
Listing Status Active
Purchase Type For Sale
Square Footage 2,250 sqft
Price per Sqft $235
Subdivision Leamington
MLS® Listing ID 40669657
Bedrooms 4
Half Baths 2
Originating Board Cornerstone - Waterloo Region
Property Description
Location
Province ON
Rooms
Extra Room 1 Basement Measurements not available Sitting room
Extra Room 2 Basement Measurements not available 1pc Bathroom
Extra Room 3 Basement 10'0'' x 11'1'' Bedroom
Extra Room 4 Main level 12'3'' x 11'9'' Bedroom
Extra Room 5 Main level 12'0'' x 12'0'' Bedroom
Extra Room 6 Main level Measurements not available 4pc Bathroom
Interior
Heating Forced air
Cooling Central air conditioning
Fireplaces Number 1
Exterior
Garage Yes
Fence Fence
Community Features Community Centre
Waterfront No
View Y/N No
Total Parking Spaces 8
Private Pool No
Building
Sewer Municipal sewage system
Others
Ownership Freehold

Thank you for stopping in! We are looking forward to helping your real estate dreams come true!








