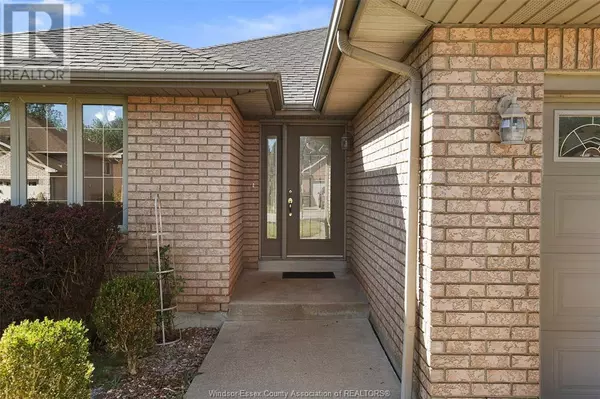
5 Beds
3 Baths
1,700 SqFt
5 Beds
3 Baths
1,700 SqFt
OPEN HOUSE
Sun Nov 24, 2:00pm - 4:00pm
Key Details
Property Type Single Family Home
Sub Type Freehold
Listing Status Active
Purchase Type For Sale
Square Footage 1,700 sqft
Price per Sqft $470
MLS® Listing ID 24024319
Style Ranch
Bedrooms 5
Originating Board Windsor-Essex County Association of REALTORS®
Year Built 2002
Property Description
Location
Province ON
Rooms
Extra Room 1 Basement Measurements not available Bedroom
Extra Room 2 Basement Measurements not available Living room
Extra Room 3 Basement Measurements not available Storage
Extra Room 4 Basement Measurements not available Utility room
Extra Room 5 Basement Measurements not available 3pc Bathroom
Extra Room 6 Basement Measurements not available Bedroom
Interior
Heating Forced air, Furnace,
Cooling Central air conditioning
Flooring Ceramic/Porcelain, Laminate
Fireplaces Type Insert
Exterior
Garage Yes
Fence Fence
Waterfront Yes
View Y/N No
Private Pool No
Building
Lot Description Landscaped
Story 1
Architectural Style Ranch
Others
Ownership Freehold

Thank you for stopping in! We are looking forward to helping your real estate dreams come true!








