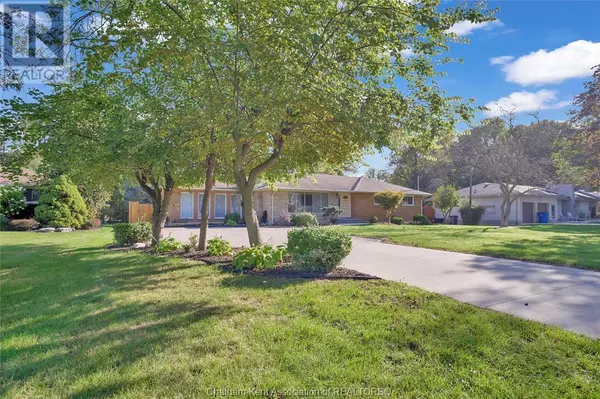
3 Beds
2 Baths
3 Beds
2 Baths
Key Details
Property Type Single Family Home
Sub Type Freehold
Listing Status Active
Purchase Type For Sale
MLS® Listing ID 24023476
Style Ranch
Bedrooms 3
Half Baths 1
Originating Board Chatham Kent Association of REALTORS®
Year Built 1959
Property Description
Location
Province ON
Rooms
Extra Room 1 Basement 25 ft , 1 in X 10 ft , 6 in Utility room
Extra Room 2 Basement 9 ft , 6 in X 9 ft Den
Extra Room 3 Basement 8 ft , 11 in X 11 ft , 9 in Office
Extra Room 4 Basement 23 ft , 6 in X 12 ft , 6 in Laundry room
Extra Room 5 Basement 22 ft X 17 ft , 6 in Recreation room
Extra Room 6 Main level 5 ft , 5 in X 6 ft , 11 in 2pc Bathroom
Interior
Heating Forced air, Furnace,
Cooling Central air conditioning
Flooring Carpeted, Hardwood, Cushion/Lino/Vinyl
Fireplaces Type Insert
Exterior
Garage No
Pool Pool equipment
Waterfront No
View Y/N No
Private Pool Yes
Building
Story 1
Sewer Septic System
Architectural Style Ranch
Others
Ownership Freehold

Thank you for stopping in! We are looking forward to helping your real estate dreams come true!








