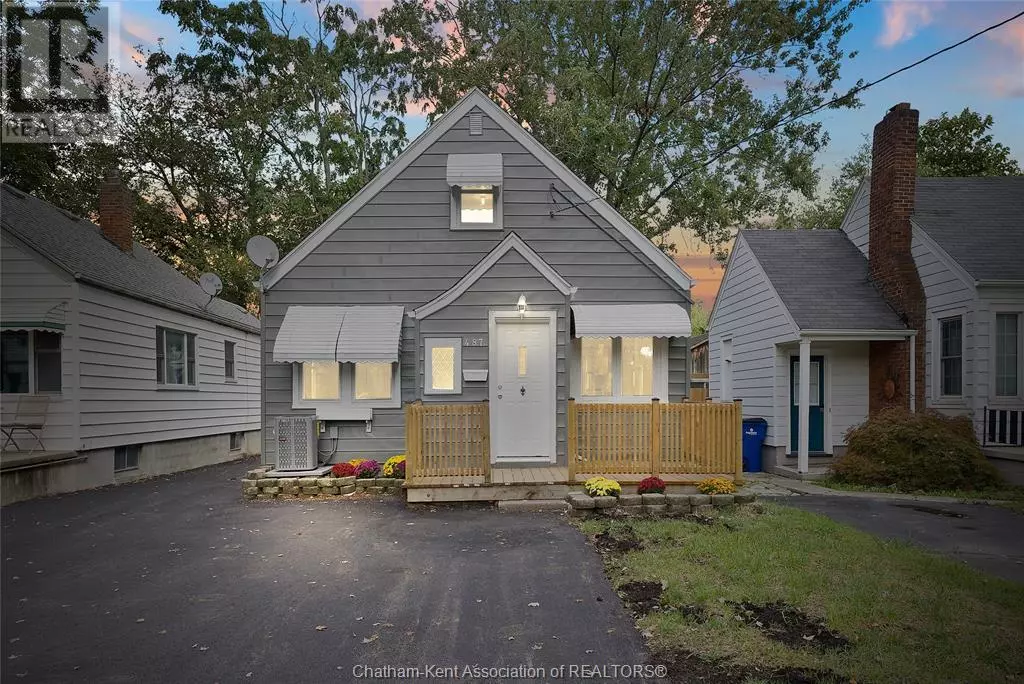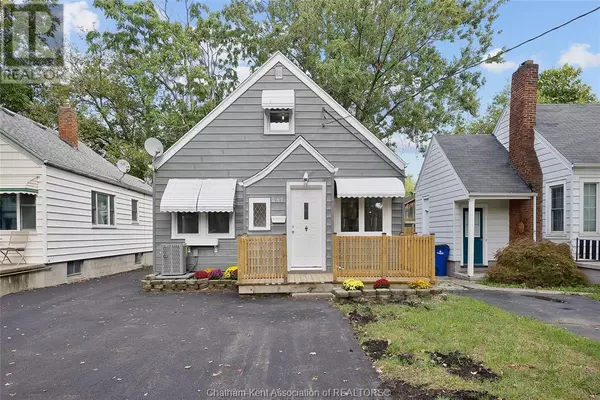
3 Beds
2 Baths
3 Beds
2 Baths
Key Details
Property Type Single Family Home
Sub Type Freehold
Listing Status Active
Purchase Type For Sale
MLS® Listing ID 24023239
Bedrooms 3
Originating Board Chatham Kent Association of REALTORS®
Year Built 1945
Property Description
Location
Province ON
Rooms
Extra Room 1 Second level 5 ft , 11 in X 5 ft , 10 in 3pc Ensuite bath
Extra Room 2 Second level 29 ft , 4 in X 10 ft , 10 in Bedroom
Extra Room 3 Basement 6 ft , 5 in X 5 ft , 1 in Storage
Extra Room 4 Basement 28 ft , 6 in X 22 ft , 3 in Other
Extra Room 5 Main level 7 ft , 9 in X 7 ft , 6 in 4pc Bathroom
Extra Room 6 Main level 10 ft , 9 in X 9 ft , 7 in Bedroom
Interior
Heating Forced air,
Cooling Central air conditioning
Flooring Cushion/Lino/Vinyl
Exterior
Garage Yes
Fence Fence
Waterfront No
View Y/N No
Private Pool No
Building
Lot Description Landscaped
Story 1.5
Others
Ownership Freehold

Thank you for stopping in! We are looking forward to helping your real estate dreams come true!








