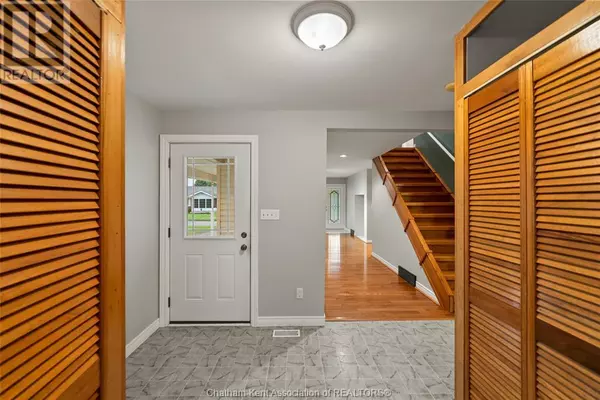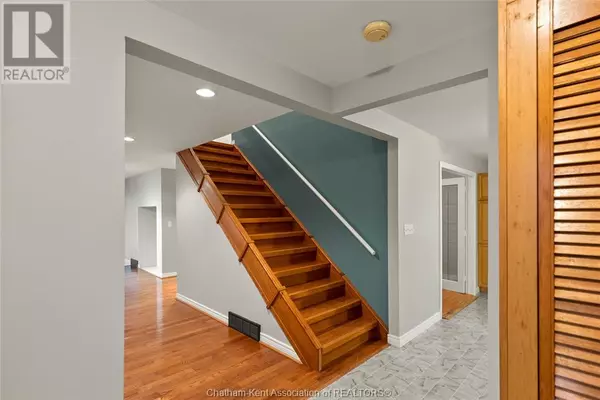
4 Beds
2 Baths
1,998 SqFt
4 Beds
2 Baths
1,998 SqFt
Key Details
Property Type Single Family Home
Sub Type Freehold
Listing Status Active
Purchase Type For Sale
Square Footage 1,998 sqft
Price per Sqft $190
MLS® Listing ID 24021557
Bedrooms 4
Originating Board Chatham Kent Association of REALTORS®
Year Built 1955
Property Description
Location
Province ON
Rooms
Extra Room 1 Second level Measurements not available 4pc Bathroom
Extra Room 2 Second level 11 ft , 1 in X 10 ft , 6 in Bedroom
Extra Room 3 Second level 10 ft , 6 in X 12 ft , 8 in Bedroom
Extra Room 4 Second level 17 ft , 5 in X 13 ft , 3 in Primary Bedroom
Extra Room 5 Main level 12 ft , 7 in X 19 ft , 4 in Living room
Extra Room 6 Main level Measurements not available 3pc Bathroom
Interior
Heating Forced air, Furnace,
Cooling Central air conditioning
Flooring Carpeted, Hardwood, Cushion/Lino/Vinyl
Exterior
Parking Features Yes
View Y/N No
Private Pool No
Building
Story 2
Others
Ownership Freehold

Thank you for stopping in! We are looking forward to helping your real estate dreams come true!








