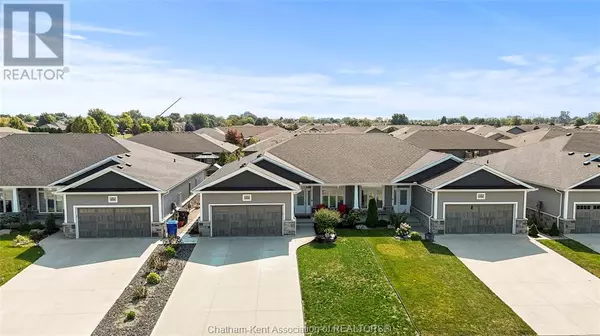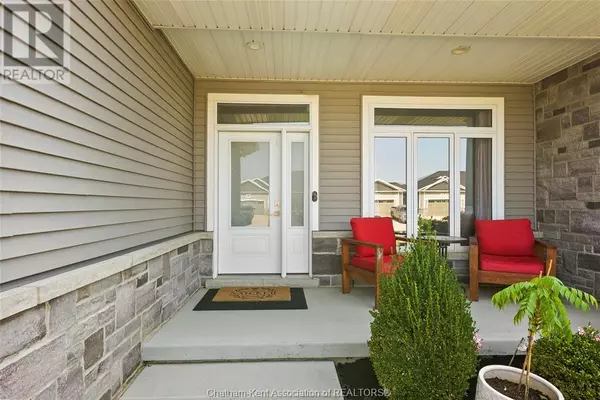
3 Beds
3 Baths
3 Beds
3 Baths
Key Details
Property Type Single Family Home
Sub Type Freehold
Listing Status Active
Purchase Type For Sale
MLS® Listing ID 24021210
Style Bungalow,Ranch
Bedrooms 3
Originating Board Chatham Kent Association of REALTORS®
Year Built 2018
Property Description
Location
Province ON
Rooms
Extra Room 1 Lower level 13 ft , 3 in X 12 ft , 9 in Utility room
Extra Room 2 Lower level 8 ft , 8 in X 8 ft , 7 in 3pc Bathroom
Extra Room 3 Lower level 14 ft , 1 in X 10 ft , 8 in Den
Extra Room 4 Lower level 13 ft , 3 in X 12 ft , 8 in Bedroom
Extra Room 5 Lower level 34 ft , 7 in X 20 ft , 6 in Recreation room
Extra Room 6 Main level 12 ft , 11 in X 9 ft , 6 in Bedroom
Interior
Heating Forced air,
Cooling Central air conditioning
Flooring Ceramic/Porcelain, Hardwood
Fireplaces Type Direct vent
Exterior
Garage Yes
Fence Fence
Waterfront No
View Y/N No
Private Pool No
Building
Lot Description Landscaped
Story 1
Architectural Style Bungalow, Ranch
Others
Ownership Freehold

Thank you for stopping in! We are looking forward to helping your real estate dreams come true!








