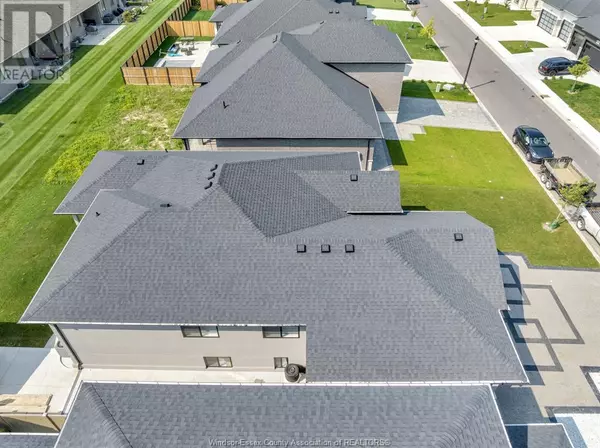
6 Beds
4 Baths
6 Beds
4 Baths
OPEN HOUSE
Sun Nov 24, 1:00pm - 3:00pm
Key Details
Property Type Single Family Home
Sub Type Freehold
Listing Status Active
Purchase Type For Sale
MLS® Listing ID 24020506
Style 4 Level
Bedrooms 6
Originating Board Windsor-Essex County Association of REALTORS®
Year Built 2021
Property Description
Location
Province ON
Rooms
Extra Room 1 Second level 9.4 x 9.8 4pc Bathroom
Extra Room 2 Second level 13.8 x 10.1 Bedroom
Extra Room 3 Second level 13.9 x 11 Bedroom
Extra Room 4 Second level 7.1 x 10.4 4pc Ensuite bath
Extra Room 5 Second level 17.8 x 17.9 Primary Bedroom
Extra Room 6 Basement 11.1 x 12.4 Bedroom
Interior
Heating Forced air, Furnace,
Cooling Central air conditioning
Flooring Ceramic/Porcelain, Hardwood
Fireplaces Type Insert
Exterior
Garage Yes
Waterfront No
View Y/N No
Private Pool No
Building
Lot Description Landscaped
Architectural Style 4 Level
Others
Ownership Freehold

Thank you for stopping in! We are looking forward to helping your real estate dreams come true!








