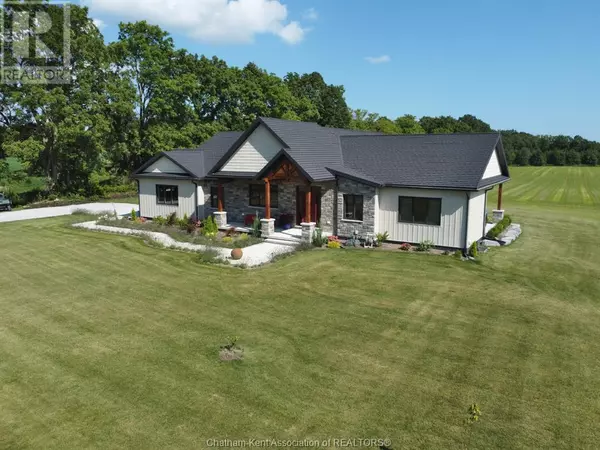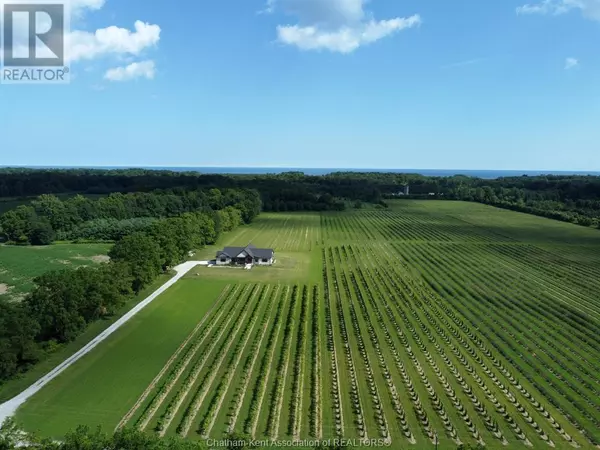
4 Beds
4 Baths
113.12 Acres Lot
4 Beds
4 Baths
113.12 Acres Lot
Key Details
Property Type Vacant Land
Sub Type Freehold
Listing Status Active
Purchase Type For Sale
MLS® Listing ID 24018843
Style Ranch
Bedrooms 4
Originating Board Chatham Kent Association of REALTORS®
Year Built 2022
Lot Size 113.120 Acres
Acres 4927507.0
Property Description
Location
Province ON
Rooms
Extra Room 1 Lower level 10 ft X 10 ft Utility room
Extra Room 2 Lower level 13 ft , 8 in X 21 ft Storage
Extra Room 3 Lower level 30 ft X 18 ft , 3 in Family room
Extra Room 4 Lower level 5 ft , 5 in X 9 ft 3pc Bathroom
Extra Room 5 Lower level 14 ft , 10 in X 12 ft , 4 in Bedroom
Extra Room 6 Main level 6 ft , 5 in X 10 ft Laundry room
Interior
Heating Forced air, Furnace,
Flooring Ceramic/Porcelain, Hardwood, Cushion/Lino/Vinyl
Fireplaces Type Insert
Exterior
Garage Yes
Waterfront No
View Y/N No
Private Pool No
Building
Lot Description Landscaped
Sewer Septic System
Architectural Style Ranch
Others
Ownership Freehold

Thank you for stopping in! We are looking forward to helping your real estate dreams come true!








