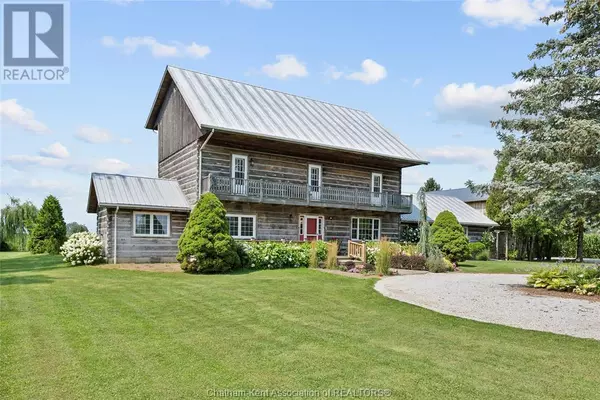
8 Beds
8 Baths
8 Beds
8 Baths
Key Details
Property Type Single Family Home
Sub Type Freehold
Listing Status Active
Purchase Type For Sale
MLS® Listing ID 24017943
Bedrooms 8
Half Baths 1
Originating Board Chatham Kent Association of REALTORS®
Year Built 1989
Property Description
Location
Province ON
Rooms
Extra Room 1 Second level 11 ft , 5 in X 11 ft , 1 in Bedroom
Extra Room 2 Second level 8 ft , 1 in X 8 ft 3pc Bathroom
Extra Room 3 Second level 12 ft , 11 in X 11 ft , 4 in Bedroom
Extra Room 4 Second level 12 ft , 1 in X 11 ft , 4 in Living room
Extra Room 5 Second level 11 ft , 4 in X 7 ft Dining room
Extra Room 6 Second level 12 ft , 5 in X 11 ft , 4 in Kitchen
Interior
Heating Baseboard heaters, Ductless, Forced air, ,
Cooling Central air conditioning
Flooring Ceramic/Porcelain, Hardwood, Laminate
Fireplaces Type Conventional, Insert
Exterior
Garage Yes
Waterfront Yes
View Y/N No
Private Pool No
Building
Lot Description Landscaped
Story 3
Sewer Septic System
Others
Ownership Freehold

Thank you for stopping in! We are looking forward to helping your real estate dreams come true!








