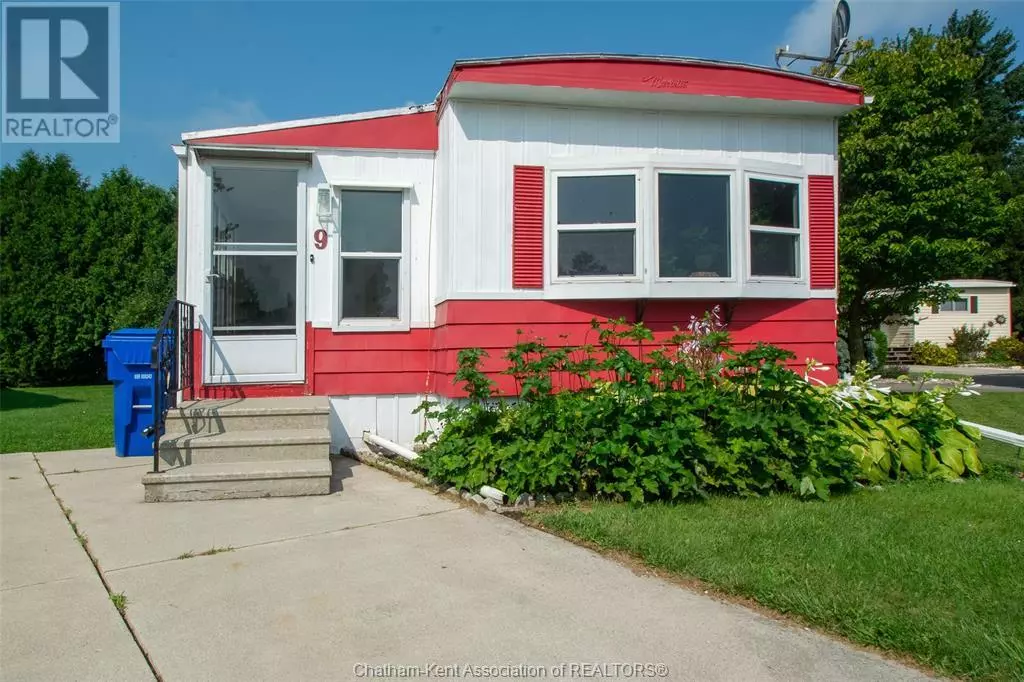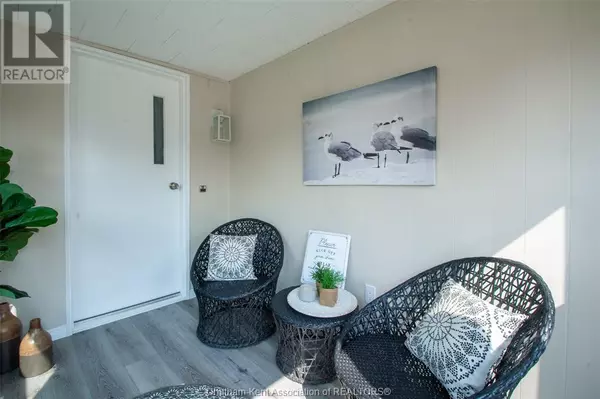
2 Beds
1 Bath
2 Beds
1 Bath
Key Details
Property Type Single Family Home
Sub Type Leasehold
Listing Status Active
Purchase Type For Sale
MLS® Listing ID 24017794
Style Mobile Home
Bedrooms 2
Originating Board Chatham Kent Association of REALTORS®
Property Description
Location
Province ON
Rooms
Extra Room 1 Main level Measurements not available 4pc Bathroom
Extra Room 2 Main level 11 ft , 2 in X 9 ft , 1 in Bedroom
Extra Room 3 Main level 11 ft , 4 in X 10 ft , 5 in Primary Bedroom
Extra Room 4 Main level 7 ft , 3 in X 7 ft , 1 in Dining nook
Extra Room 5 Main level 12 ft , 6 in X 11 ft , 2 in Kitchen
Extra Room 6 Main level 17 ft , 1 in X 12 ft , 7 in Living room
Interior
Heating Forced air, Furnace,
Flooring Cushion/Lino/Vinyl
Exterior
Garage No
Waterfront No
View Y/N No
Private Pool No
Building
Architectural Style Mobile Home
Others
Ownership Leasehold

Thank you for stopping in! We are looking forward to helping your real estate dreams come true!








