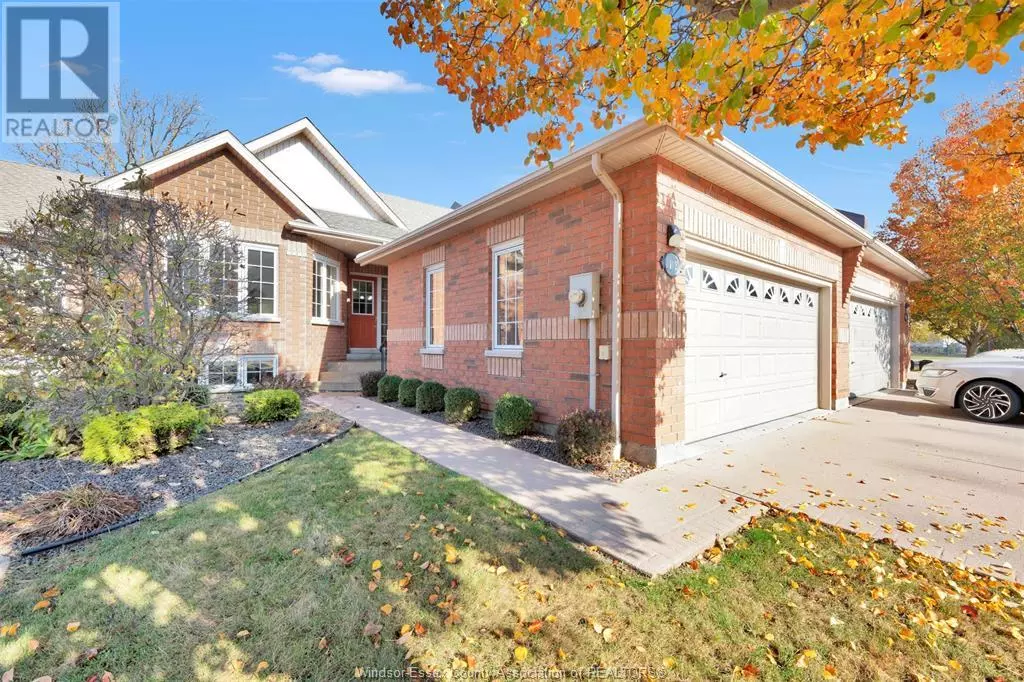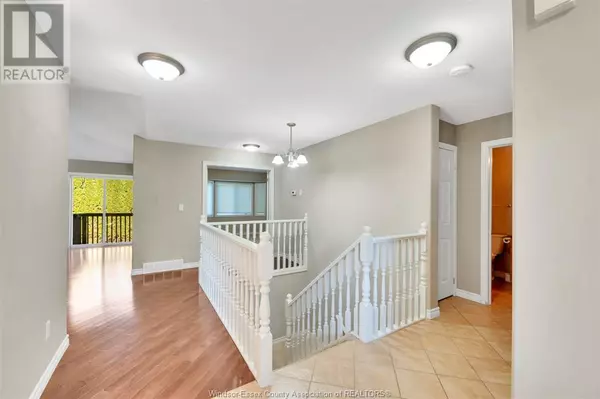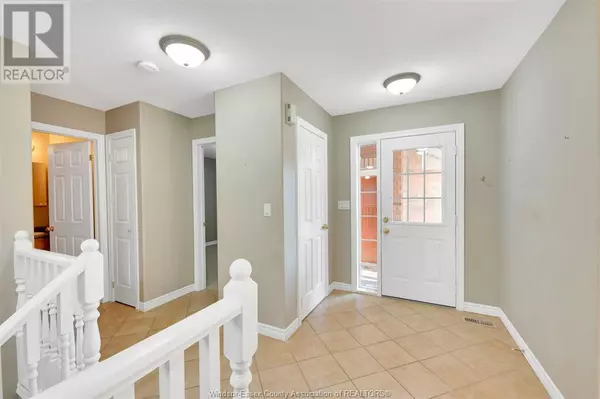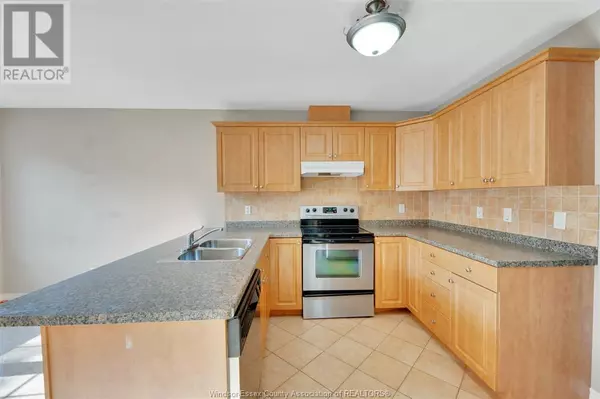
3 Beds
3 Baths
1,271 SqFt
3 Beds
3 Baths
1,271 SqFt
Key Details
Property Type Townhouse
Sub Type Townhouse
Listing Status Active
Purchase Type For Sale
Square Footage 1,271 sqft
Price per Sqft $424
MLS® Listing ID 24016953
Bedrooms 3
Condo Fees $332/mo
Originating Board Windsor-Essex County Association of REALTORS®
Year Built 2005
Property Description
Location
Province ON
Rooms
Extra Room 1 Lower level Measurements not available Laundry room
Extra Room 2 Lower level Measurements not available Utility room
Extra Room 3 Lower level Measurements not available Bedroom
Extra Room 4 Lower level Measurements not available Family room/Fireplace
Extra Room 5 Main level Measurements not available Laundry room
Extra Room 6 Main level Measurements not available Bedroom
Interior
Heating Forced air, Furnace, Heat Recovery Ventilation (HRV),
Cooling Central air conditioning
Flooring Carpeted, Ceramic/Porcelain, Hardwood
Fireplaces Type Insert
Exterior
Garage Yes
Garage Spaces 2.0
Garage Description 2
Waterfront No
View Y/N No
Private Pool No
Building
Lot Description Landscaped
Others
Ownership Condominium/Strata

Thank you for stopping in! We are looking forward to helping your real estate dreams come true!








