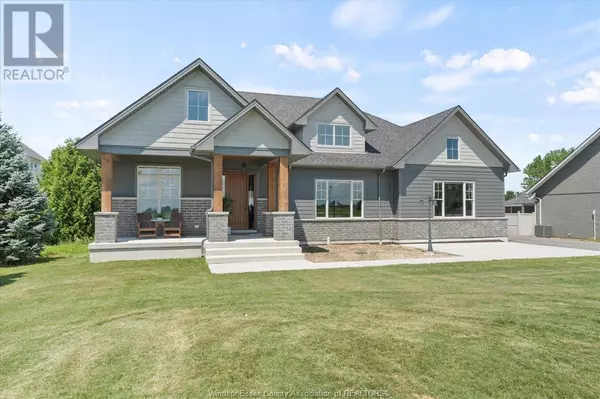
6 Beds
6 Baths
6 Beds
6 Baths
Key Details
Property Type Single Family Home
Sub Type Freehold
Listing Status Active
Purchase Type For Sale
MLS® Listing ID 24016770
Style Ranch
Bedrooms 6
Half Baths 2
Originating Board Windsor-Essex County Association of REALTORS®
Year Built 2021
Property Description
Location
Province ON
Rooms
Extra Room 1 Basement 8.11 x 7'7\"\" Other
Extra Room 2 Basement 7.11 x 4'4\"\" 2pc Bathroom
Extra Room 3 Basement 5.11 x 10'8\"\" 4pc Bathroom
Extra Room 4 Basement 18.2 x 12'4\"\" Recreation room
Extra Room 5 Basement 18.5 x 12'4\"\" Den
Extra Room 6 Basement 34.5 x 12'4 Utility room
Interior
Heating Forced air, Furnace,
Cooling Central air conditioning
Flooring Ceramic/Porcelain, Hardwood
Fireplaces Type Insert
Exterior
Garage Yes
Waterfront Yes
View Y/N No
Private Pool No
Building
Story 1
Sewer Septic System
Architectural Style Ranch
Others
Ownership Freehold

Thank you for stopping in! We are looking forward to helping your real estate dreams come true!








