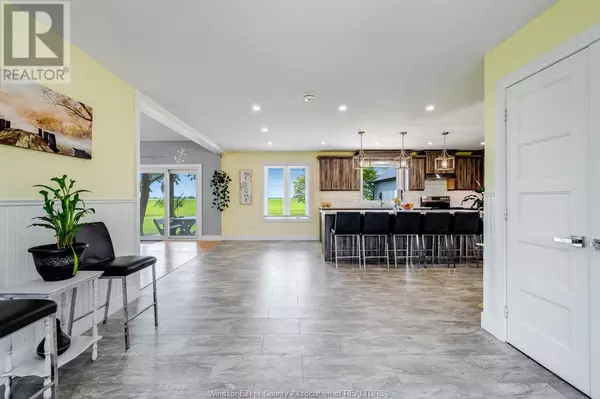
4 Beds
2 Baths
4 Beds
2 Baths
Key Details
Property Type Single Family Home
Sub Type Freehold
Listing Status Active
Purchase Type For Sale
MLS® Listing ID 24015650
Style Ranch
Bedrooms 4
Originating Board Windsor-Essex County Association of REALTORS®
Year Built 1979
Property Description
Location
Province ON
Rooms
Extra Room 1 Basement Measurements not available Storage
Extra Room 2 Basement Measurements not available Office
Extra Room 3 Basement Measurements not available Utility room
Extra Room 4 Basement Measurements not available Kitchen
Extra Room 5 Basement Measurements not available Family room
Extra Room 6 Basement Measurements not available Family room/Fireplace
Interior
Heating Furnace, Heat Pump, ,
Cooling Heat Pump
Flooring Ceramic/Porcelain, Hardwood, Cushion/Lino/Vinyl
Fireplaces Type Woodstove
Exterior
Garage Yes
Waterfront No
View Y/N No
Private Pool No
Building
Lot Description Landscaped
Story 1
Sewer Septic System
Architectural Style Ranch
Others
Ownership Freehold

Thank you for stopping in! We are looking forward to helping your real estate dreams come true!








