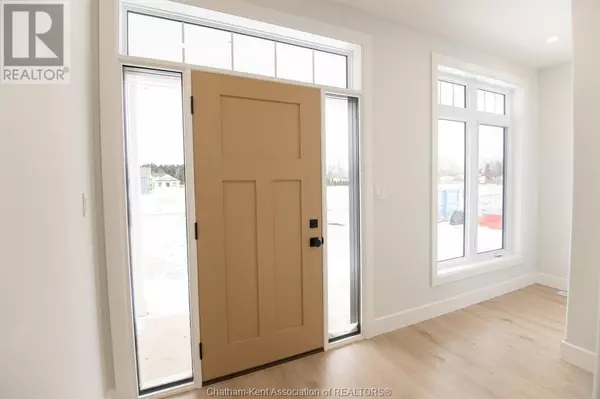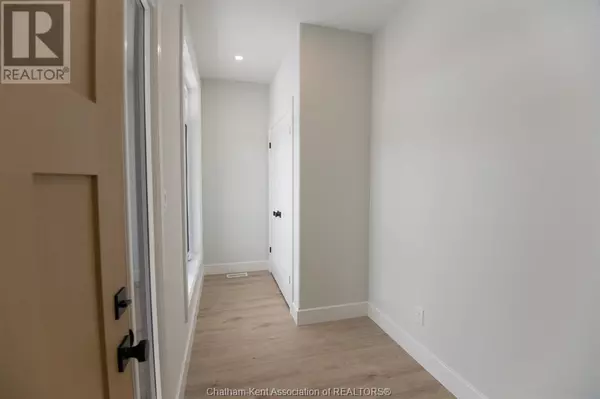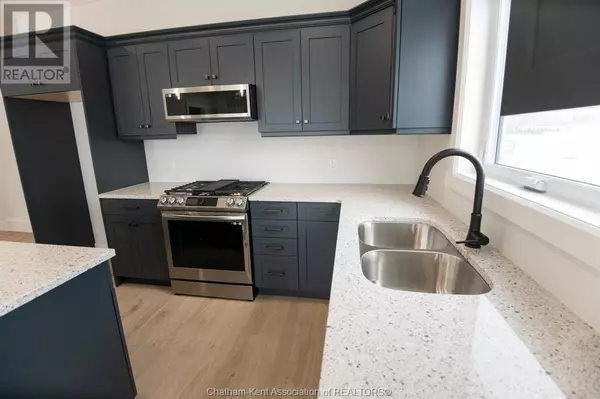
2 Beds
2 Baths
1,302 SqFt
2 Beds
2 Baths
1,302 SqFt
Key Details
Property Type Single Family Home
Sub Type Freehold
Listing Status Active
Purchase Type For Sale
Square Footage 1,302 sqft
Price per Sqft $383
MLS® Listing ID 24011036
Style Bungalow
Bedrooms 2
Originating Board Chatham Kent Association of REALTORS®
Property Description
Location
Province ON
Rooms
Extra Room 1 Main level 11 ft , 3 in X 10 ft Bedroom
Extra Room 2 Main level 13 ft , 6 in X 11 ft , 9 in Primary Bedroom
Extra Room 3 Main level 6 ft , 10 in X 5 ft , 4 in Laundry room
Extra Room 4 Main level 15 ft , 7 in X 12 ft , 11 in Living room
Extra Room 5 Main level 10 ft , 7 in X 10 ft , 8 in Dining room
Extra Room 6 Main level 13 ft , 6 in X 9 ft Kitchen
Interior
Heating Furnace, Heat Recovery Ventilation (HRV),
Cooling Central air conditioning
Flooring Ceramic/Porcelain, Cushion/Lino/Vinyl
Exterior
Garage Yes
Waterfront No
View Y/N No
Private Pool No
Building
Story 1
Architectural Style Bungalow
Others
Ownership Freehold

Thank you for stopping in! We are looking forward to helping your real estate dreams come true!








